114 Glen Ridge Court, Irmo, SC 29063
- $340,000
- 4
- BD
- 2
- BA
- 2,133
- SqFt
- List Price
- $340,000
- MLS#
- 583685
- Status
- PENDING CONTNGNT/INSPECT
- Days on Market
- 14
- Type
- Single Family Residential
- Year Built
- 1994
- City
- Irmo
- Area
- Irmo/St Andrews/Ballentine
- County
- Richland
- Neighborhood
- Ashford
- Bedrooms
- 4
- Bathrooms
- 2
- Living Area
- 2,133
Property Description
Fantastic four bedroom, two bathroom home in the Ashford community of Irmo boasting a private community amenity center with a pool and tennis courts. The covered front porch opens into the foyer which showcases the gleaming hardwood flooring that flows throughout the main level. The formal living and dining rooms greet you at the front of the home. Elegant French doors open into the formal living room; a great flex space for a home office. You will love the kitchen! Stainless steel appliances and updated light fixtures give the kitchen a modern flair. Clear sightlines from the kitchen into the living room add ease in keeping an eye on kids and pets. Ample counterspace is offered in the kitchen along with cabinet pantry storage. The second kitchen island offers barstool seating between the kitchen and living room; a great homework spot or snack display while entertaining. The eat-in dining space features a bay window. The nook housing the backdoor is the perfect spot to store pet items. The backdoor opens onto the expansive rear deck installed in 2020. The private backyard is a tranquil oasis with mature trees and landscaping providing shade. The spacious living room features a cozy fireplace along with vaulted ceilings. Three of the bedrooms are housed on the main level including the primary. The primary bedroom offers a walk-in closet and an ensuite bathroom complete with tiled floors, dual vanity, garden tub and a beautifully tiled step-in shower. Soaring vaulted ceilings add a grand feel to the bedrooms. The primary bedroom bay window overlooks the backyard; a lovely reading spot. The second and third bedrooms share the second full bathroom. The fourth bedroom is over the garage featuring a private closet; the only carpeted room in the home. This is the perfect flex space for a playroom or home gym. The laundry room boasts built-in storage. Entering from the two-car garage, this is a great place to store shoes and backpacks!
Additional Information
- Stories
- 1.5
- Garage Spaces
- 2
- Master Bedroom Level
- Main
- HOA period
- Yearly
- School District
- Lexington/Richland Five
- Elementary School
- Ballentine
- Middle School
- Dutch Fork
- High School
- Dutch Fork
- Total Heated Square Feet
- 2133
Mortgage Calculator
Listing courtesy of Keller Williams Realty.








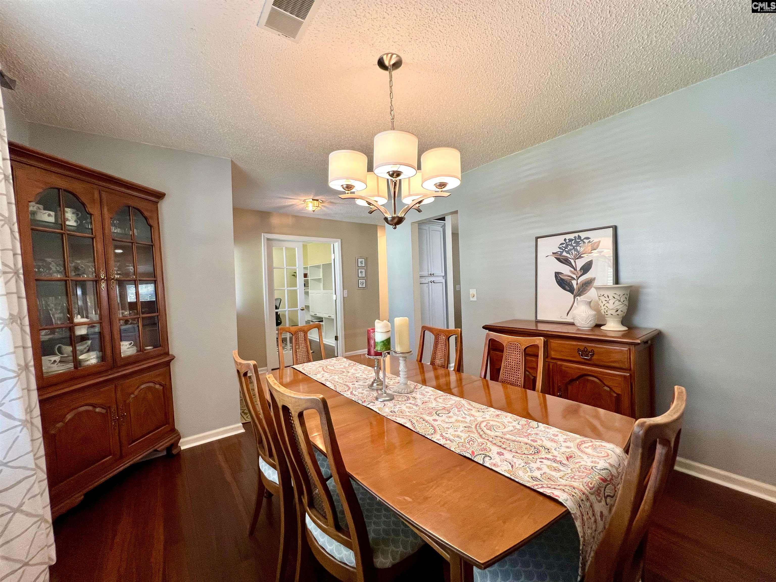







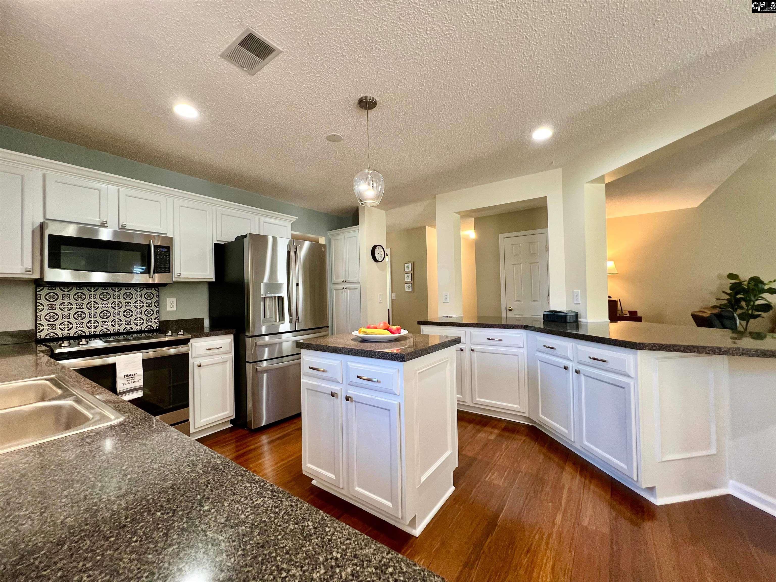



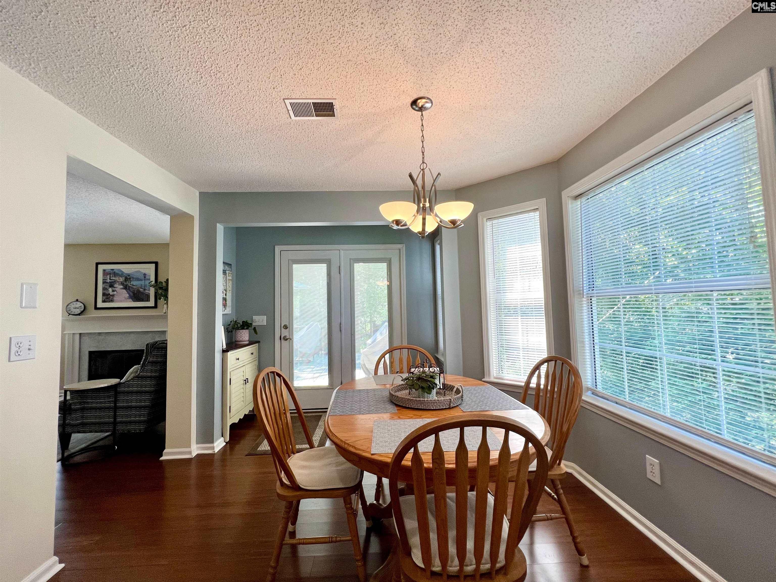







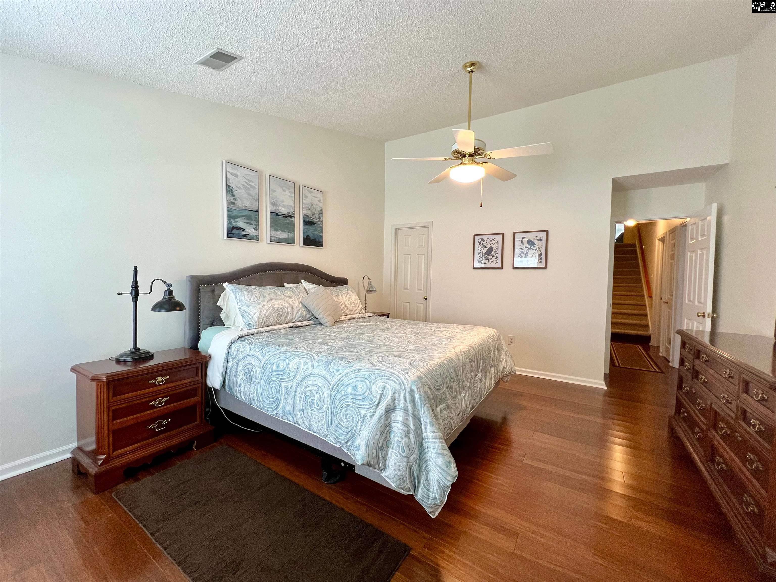








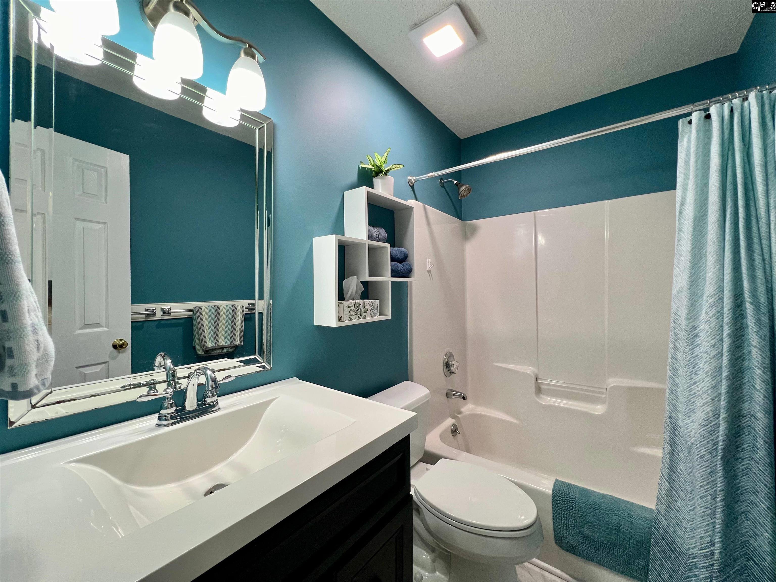













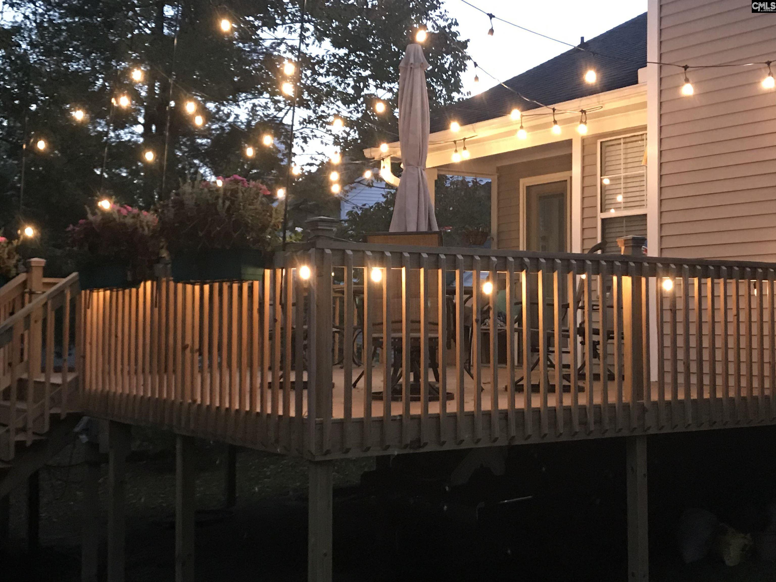

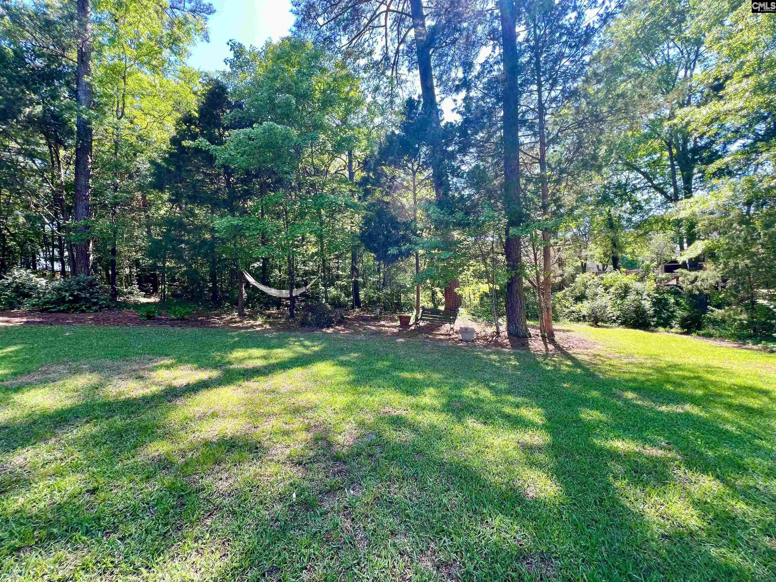

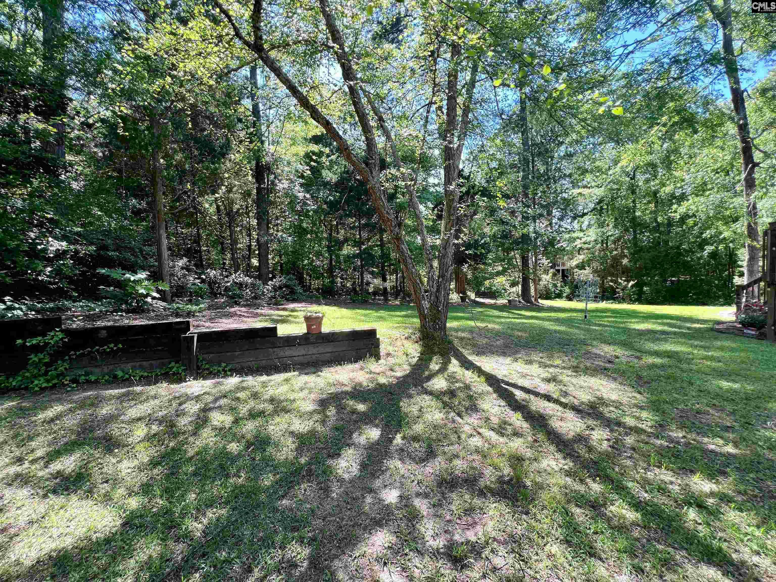



/u.realgeeks.media/columbiahomesells/header_MID.png)